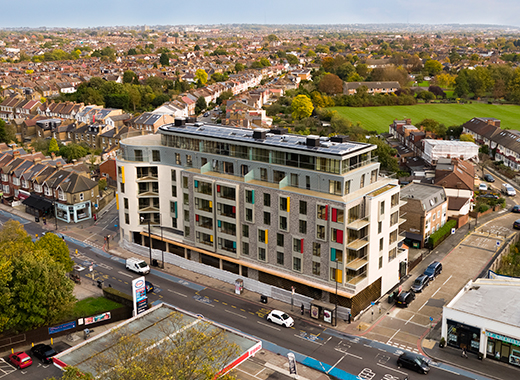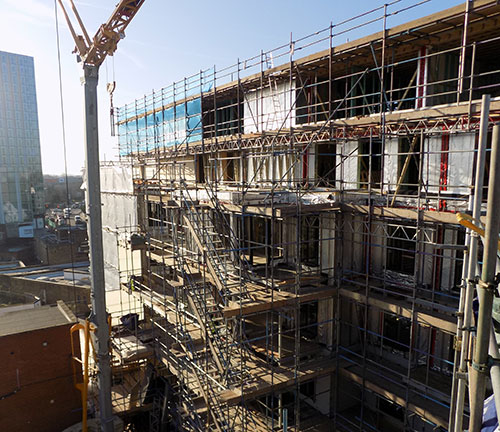Commercial
Project: Cavendish House
Client: Southern Timber Frame
Southern Timber Frame, a long standing client, approached Cowan Consultancy Ltd to provided Timber Frame Engineering for this project.
The structure was 6 storeys of timber frame built off a concrete podium at first floor. The development consisted of 60 apartments within the 6 storeys of timber frame, with a public library and commercial units located within ground floor and basement levels.
Due to the building being located directly over a London Underground tube line, careful consideration of the structural load paths was necessary. It was imperative that loadings from the new structure were not to exceed the loadings of the existing structure. Therefore liaising with the architect and main contractor’s engineers was essential during the design stage to provide a structural scheme which was compatible with the loading limit tolerances.
A bespoke soleplate detail was incorporated into the design to minimise the effects of vibration imposed on the structure from the underground trains.
The timber frame was designed to the appropriate Disproportionate Collapse Consequence class of DC2B.




