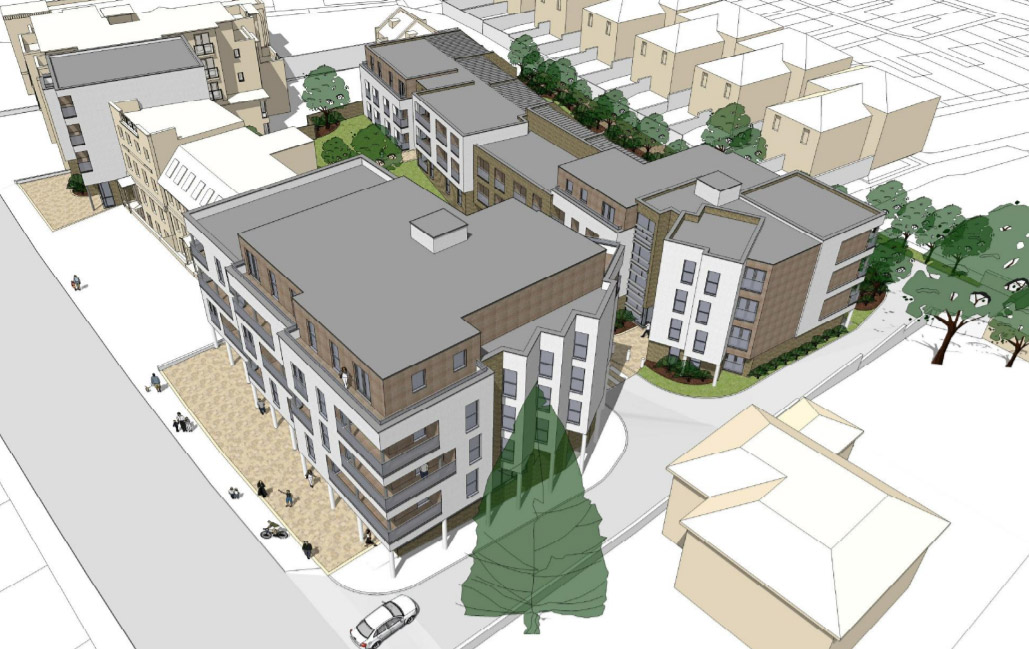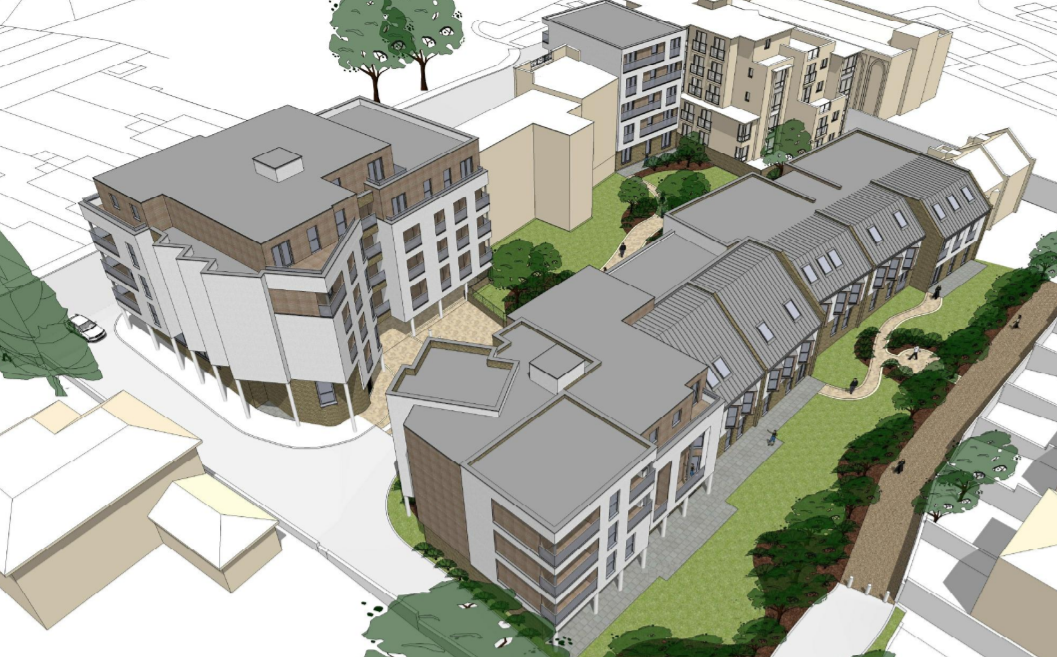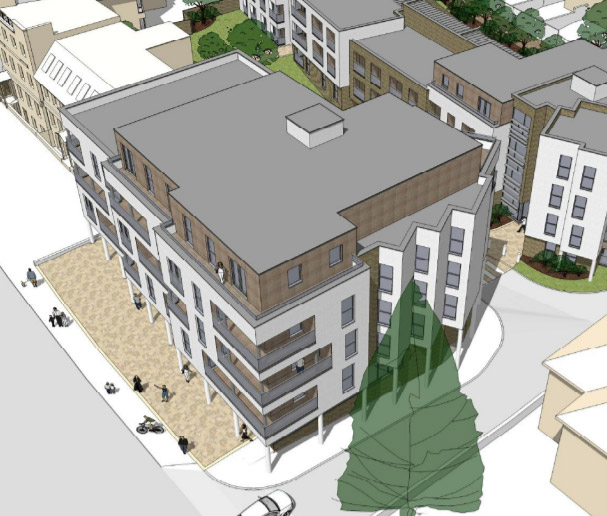Commercial
Project: Portswood Road
Client: Homelife Lettings, Merronbrook (Timber Frame)
Service: Various
Cowan Consultancy Ltd provided engineering services for two separate blocks that form part of the redevelopment of the former Lowmans Bakery site.
The East block comprised of 2/3 storeys of timber frame construction built on traditional strip foundations. Cowan Consultancy designed the foundations and timber frame structure.
The West block was far more complex with a total of six storeys, consisting of car parking and ancillary rooms to the Lower Ground floor and a mixture of office space and student accommodation to the remaining storeys.
Due to the car parking and open plan offices forming a majority of the Upper & Lower Ground floors it meant that large spans were required thus a steel frame structure was best suited. Pre-cast concrete planks were tied into the steel frame for the floors and masonry infill panels formed the external and party walls.
To try and limit the quantity of steel required, a lightweight form of construction was most appropriate for on the top four storeys. The client opted for this to be of timber frame of which Cowan Consultancy provided the engineering.
For the redevelopment of this site Cowan Consultancy also provided the design of retaining walls, reinforced pad foundations, lift pits and temporary works.




