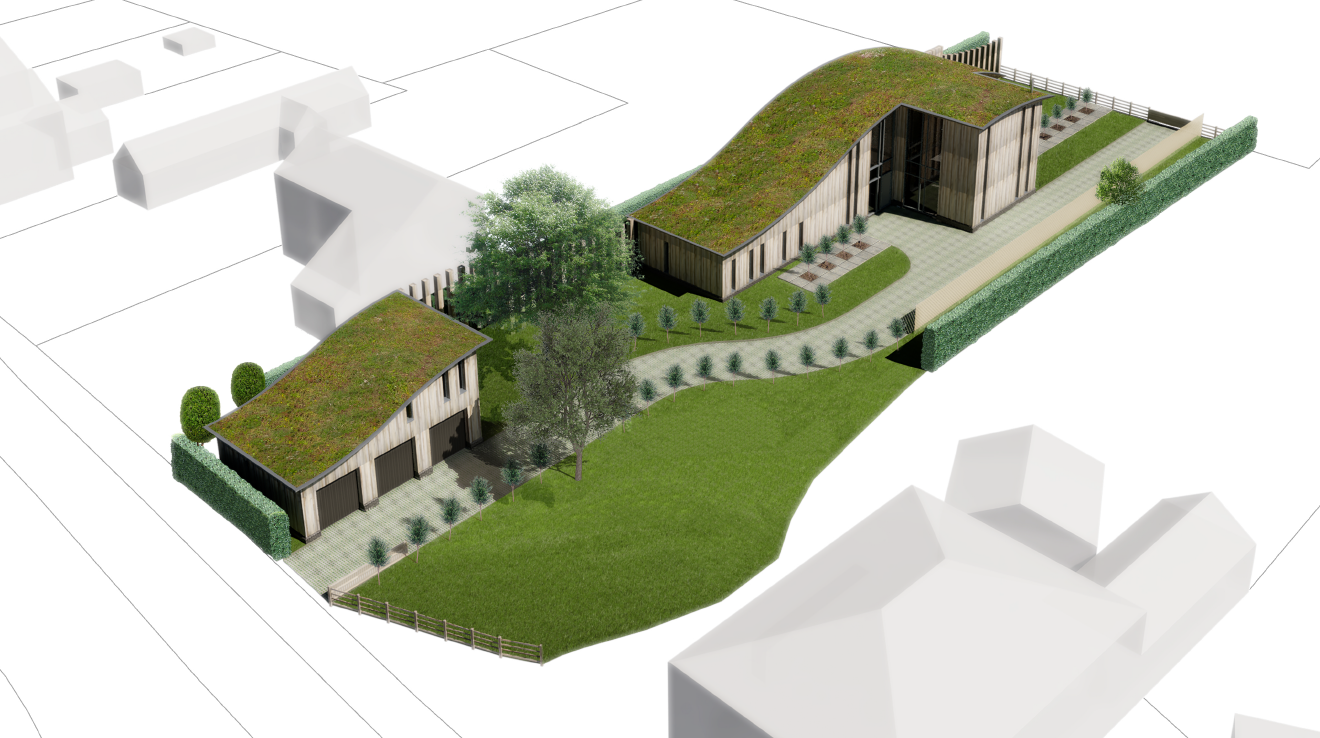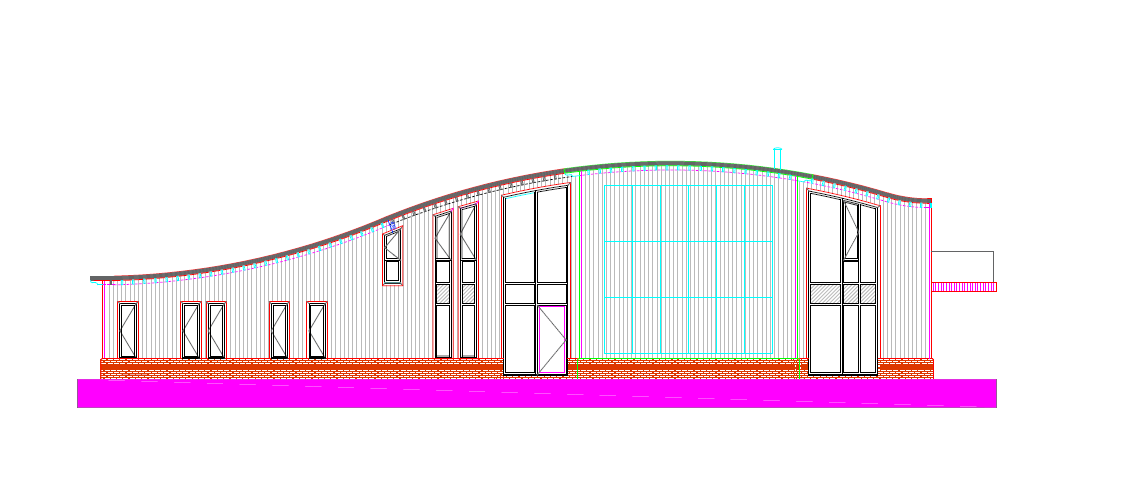Residential
Project: Swinderby House
Client: Forest Hill Design
Service: Engineered Timber
This bespoke luxury house was constructed with twin wall stud timber frame external walls, in order to maximise the insulation properties and create an eco-friendly home.
A curved green roof was incorporated into the design which created some exciting design challenges to overcome.
The house also had full height glazing, a cantilevered balcony and glulam frames which all required specialist engineering.



